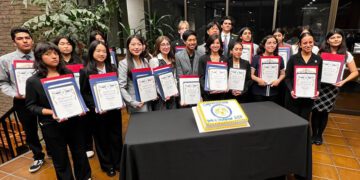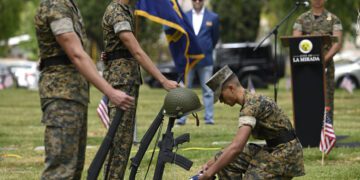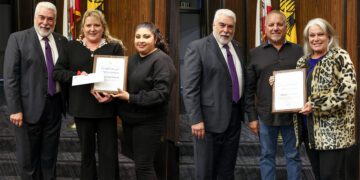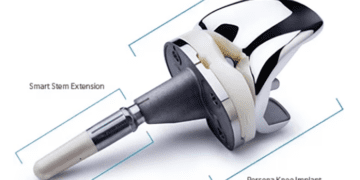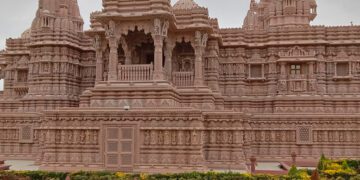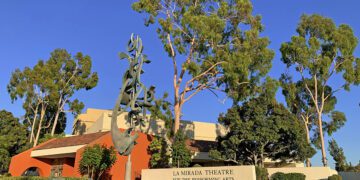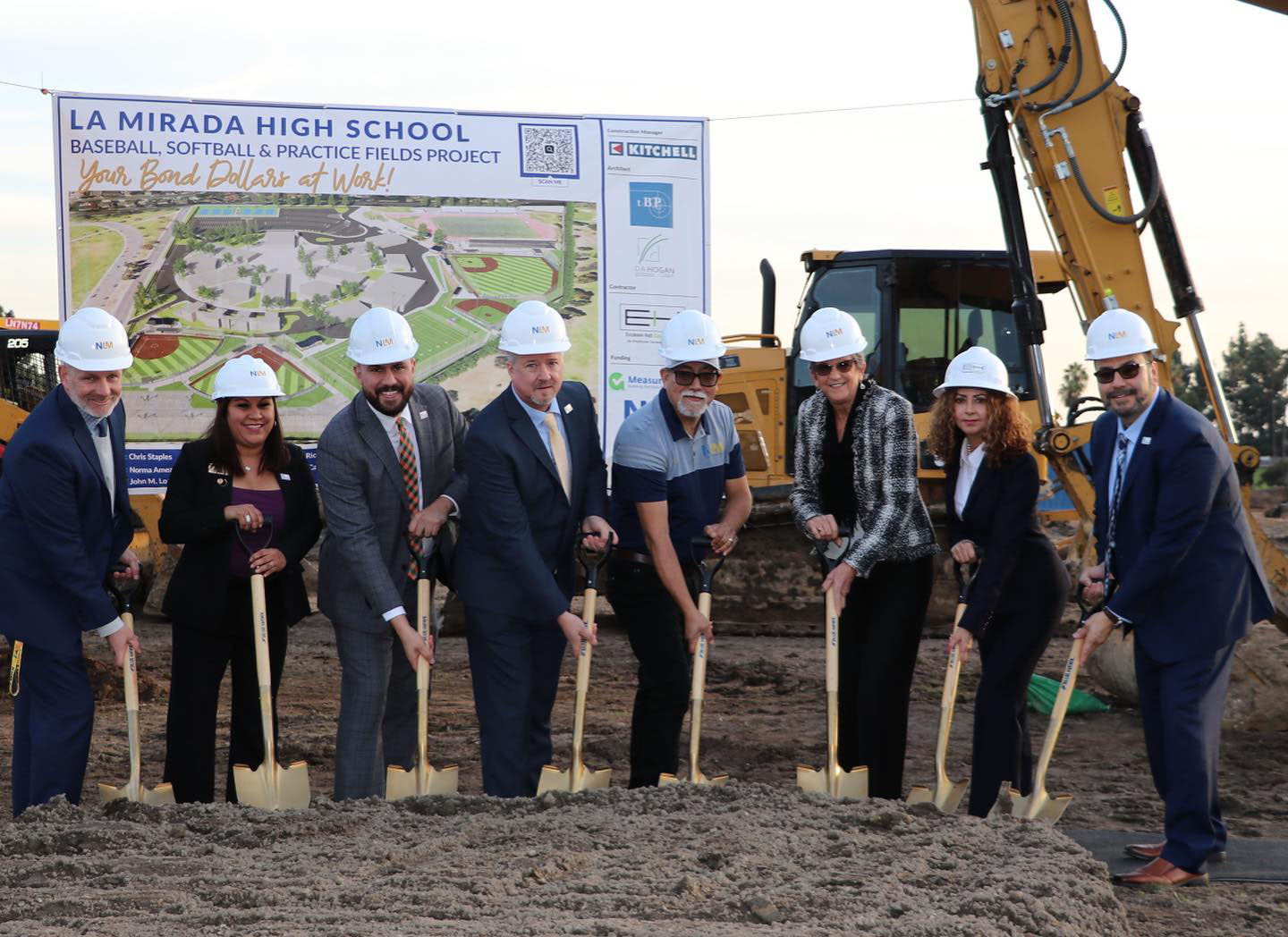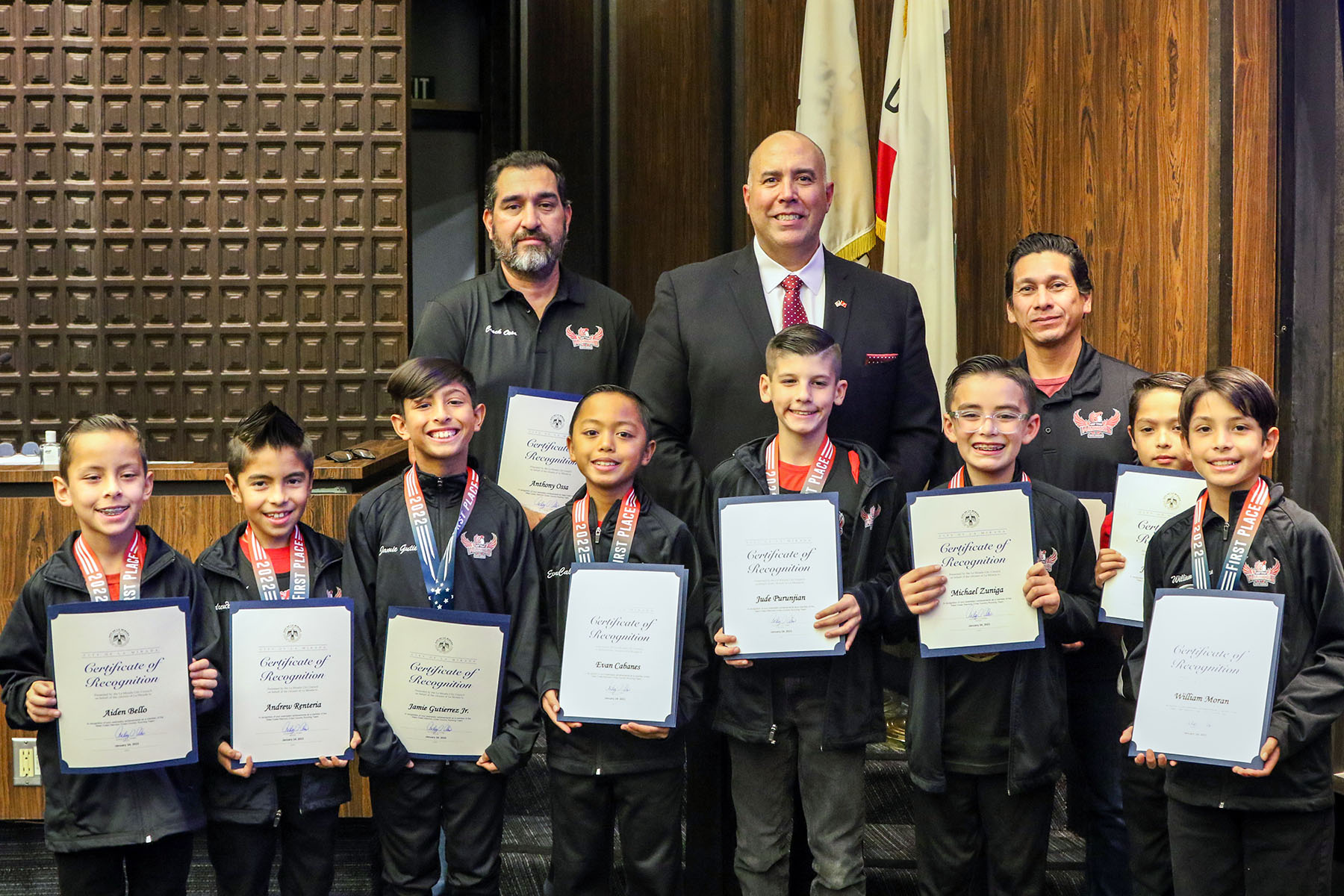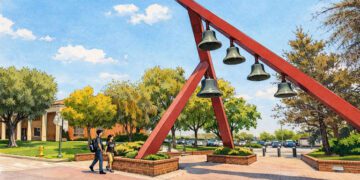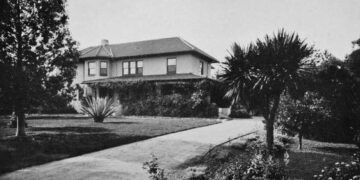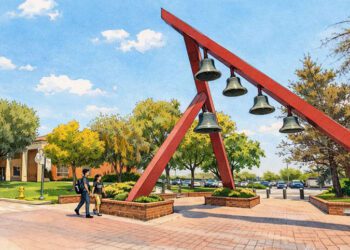La Mirada High School held the official groundbreaking for its new baseball and softball complex that will serve generations of current and future Matadores student-athletes. In front of a crowd that included Board of Education members, NLMUSD staff, and community stakeholders, La Mirada officially unveiled the future project.
The scope of work includes a new baseball stadium with concessions building, team rooms, and ancillary facilities; new softball stadium with concessions building, team rooms, and ancillary facilities; practice fields for baseball and softball; new soccer field which will double as a football practice field; five (5) new basketball courts; four (4) new volleyball courts; and competitive tennis facilities with six (6) new tennis courts; a new campus-wide fence which will enclose the entire site; and, extensive landscape and hardscape throughout the high school grounds.
The project architect is tBP/Architecture whose primary focus has been on educational facilities, K-12, college, and university facilities; 95% of their projects are K-14 Educational Projects. tBP/Architecture has collaborated with over 44 California Community College Districts (78 Campuses) and over 60 School Districts during the firm’s history, completing over 2,000 major projects including new construction, renovations/modernizations, as well as facilities planning, and implementation based in each client’s educational vision.
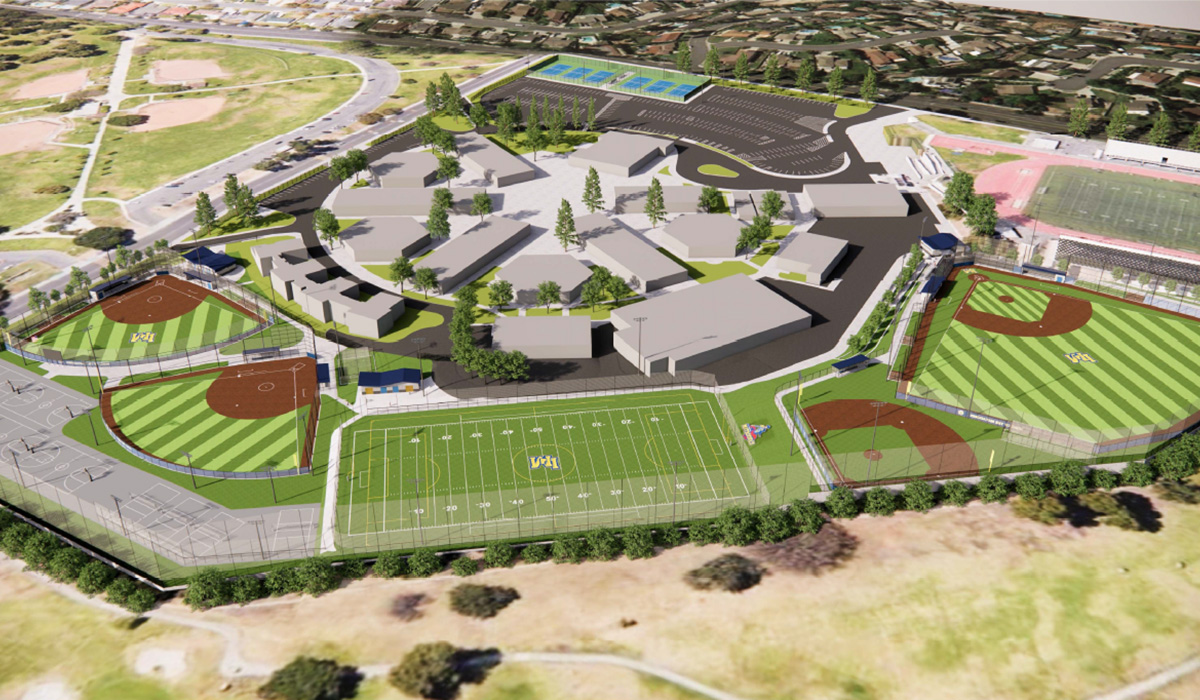
The contractor on the project is Erickson-Hall Construction. Their expertise is well-known with educational, fire, essential services, civic, parks, recreation, faith-based, office, and healthcare facilities.

